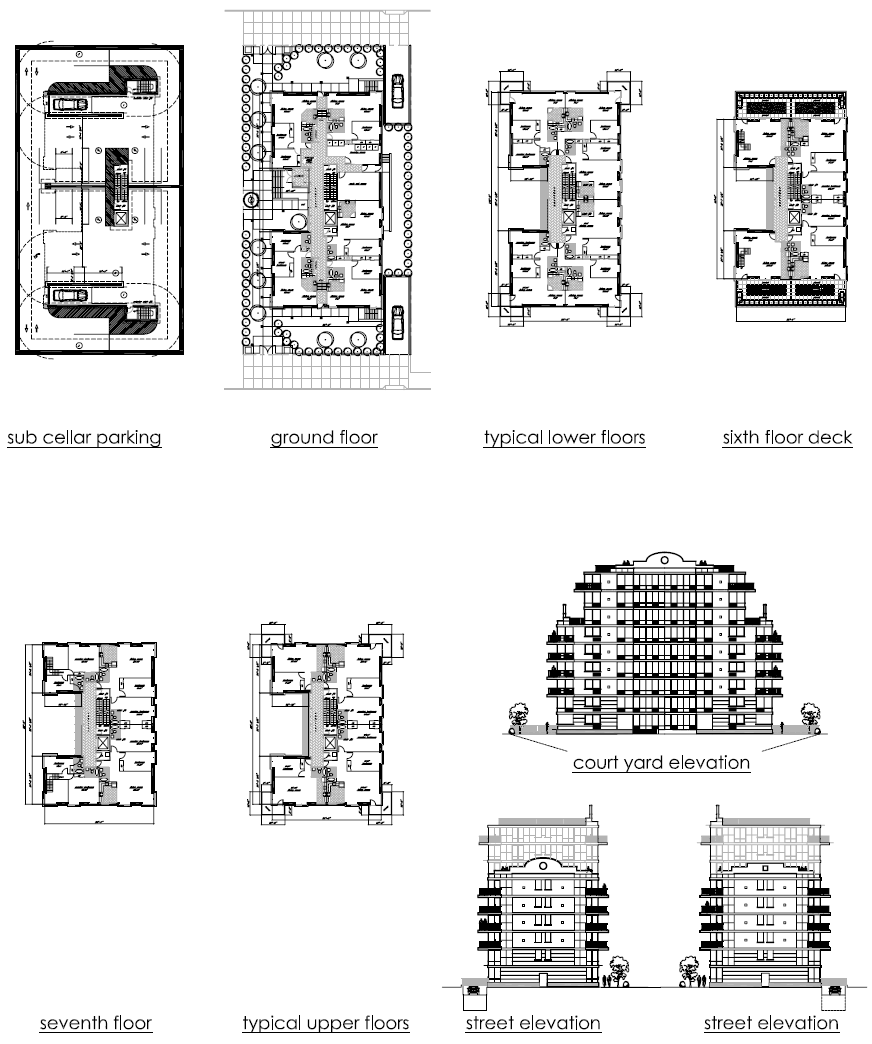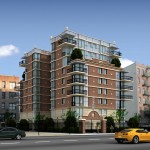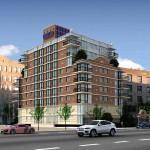Caton Avenue
This luxury condominium mid-rise structure proposed in the Lefferts Gardens section of Brooklyn, NY is a 9 story, 46 unit building with an interior court on an R7-1 zoned site, and utilizes the “Quality Housing” provision of the NYC Contextual Zoning to create the various bonuses and deductions to maximize the development with a 3.44 Floor Area Ratio (FAR). The design of the building utilizes various materials, textures, tones and shadows to create this modern but classic styled building that is quickly becoming the new look and feel of the borough.
The base is black granite with large course limestone at the first and second floors levels. The 3rd through 6th floors are a combination of rusticated brick and aluminum insulated panels while the upper levels are aluminum panels on the street frontages. The aluminum and glass storefront windows and curtain wall are double insulated as well as coated for energy efficiency. There is a large quantity of green space around the building and underground parking facilities for over 50% of the units provided.
Drawing




